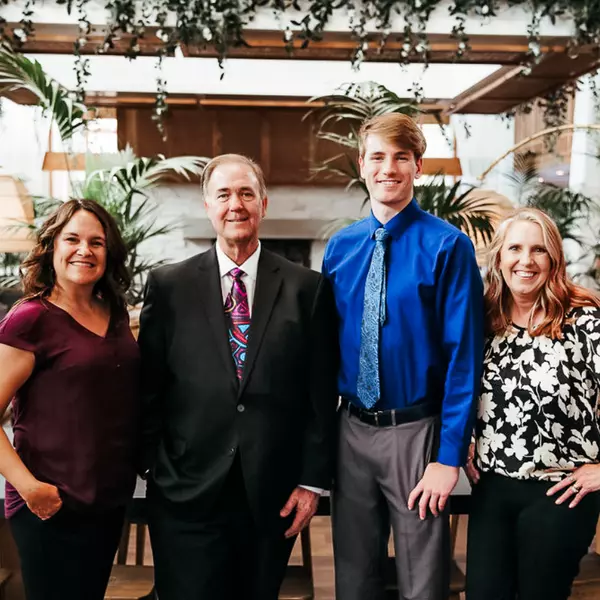For more information regarding the value of a property, please contact us for a free consultation.
Key Details
Sold Price $700,000
Property Type Single Family Home
Sub Type Single Family Residence
Listing Status Sold
Purchase Type For Sale
Square Footage 2,193 sqft
Price per Sqft $319
Subdivision Trilogy At Vistancia Parcel C25
MLS Listing ID 6891669
Sold Date 08/15/25
Style Ranch
Bedrooms 2
HOA Fees $335/qua
HOA Y/N Yes
Year Built 2007
Annual Tax Amount $3,390
Tax Year 2024
Lot Size 8,135 Sqft
Acres 0.19
Property Sub-Type Single Family Residence
Source Arizona Regional Multiple Listing Service (ARMLS)
Property Description
Prepare to be impressed by this gorgeous 2-bedroom home nestled in the highly sought-after gated community of Trilogy at Vistancia! Providing an attractive curb appeal enhanced by a 2-car garage, mature landscape, hot tub, stone accents, and a private courtyard. Backyard backs up to desert wash with mountain views! Captivating open floor plan promotes a modern feel, showcasing tile flooring, lighting control system, surround sound, and a floor-to-ceiling fireplace. Gourmet kitchen offers a plethora of cabinets with crown moulding, SS appliances, granite counters, and a breakfast bar. Large main retreat won't disappoint, complete with direct outdoor access, a sitting area, and a trendy barn door leading to the ensuite equipped with two vanities, a make-up desk, and a walk-in closet As a bonus, this house includes a dedicated den/office with double doors. Serene backyard features a covered patio, pavers, and a built-in BBQ. Don't miss!
Location
State AZ
County Maricopa
Community Trilogy At Vistancia Parcel C25
Direction Head NE on N El Mirage Rd. Turn left onto N Vistancia Blvd. Turn left onto N Trilogy Blvd. Turn left onto N Eagle Tr. Turn right onto N 130th Dr. Home will be on the right.
Rooms
Other Rooms Great Room
Den/Bedroom Plus 3
Separate Den/Office Y
Interior
Interior Features High Speed Internet, Granite Counters, Double Vanity, Eat-in Kitchen, Breakfast Bar, No Interior Steps, 3/4 Bath Master Bdrm
Heating Natural Gas
Cooling Central Air, Ceiling Fan(s), Mini Split, Programmable Thmstat
Flooring Tile
Fireplaces Type 1 Fireplace, Living Room
Fireplace Yes
Window Features Dual Pane
Appliance Gas Cooktop, Built-In Electric Oven
SPA Private
Exterior
Exterior Feature Private Yard, Built-in Barbecue
Parking Features Garage Door Opener, Direct Access
Garage Spaces 2.0
Garage Description 2.0
Fence Block, Wrought Iron
Community Features Golf, Pickleball, Gated, Community Spa Htd, Community Media Room, Guarded Entry, Tennis Court(s), Playground, Biking/Walking Path, Fitness Center
View Mountain(s)
Roof Type Tile
Porch Covered Patio(s), Patio
Private Pool false
Building
Lot Description Desert Front, Gravel/Stone Front, Gravel/Stone Back, Synthetic Grass Frnt, Synthetic Grass Back
Story 1
Builder Name Shea Homes
Sewer Public Sewer
Water City Water
Architectural Style Ranch
Structure Type Private Yard,Built-in Barbecue
New Construction No
Schools
Elementary Schools Adult
Middle Schools Adult
High Schools Adult
School District Adult
Others
HOA Name Trilogy at Vistancia
HOA Fee Include Maintenance Grounds,Street Maint
Senior Community Yes
Tax ID 510-03-497
Ownership Fee Simple
Acceptable Financing Cash, Conventional
Horse Property N
Listing Terms Cash, Conventional
Financing Cash
Special Listing Condition Age Restricted (See Remarks)
Read Less Info
Want to know what your home might be worth? Contact us for a FREE valuation!

Our team is ready to help you sell your home for the highest possible price ASAP

Copyright 2025 Arizona Regional Multiple Listing Service, Inc. All rights reserved.
Bought with eXp Realty
GET MORE INFORMATION
Team Live Local
Agent | Team Leader | License ID: SA659213000
Agent | Team Leader License ID: SA659213000



