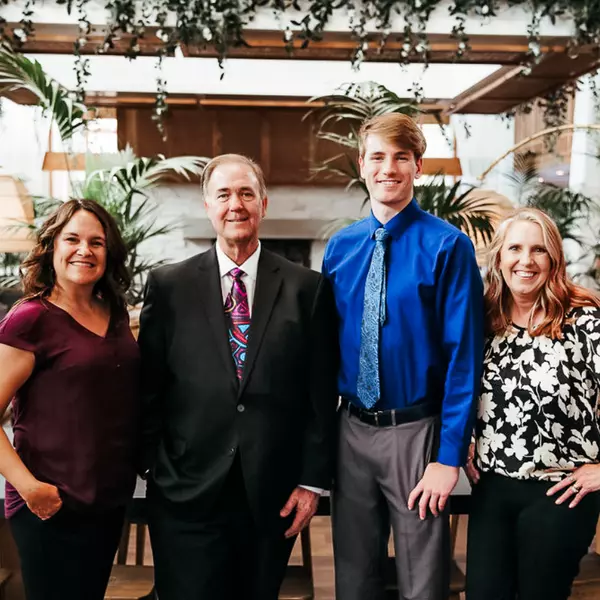For more information regarding the value of a property, please contact us for a free consultation.
Key Details
Sold Price $640,000
Property Type Single Family Home
Sub Type Single Family Residence
Listing Status Sold
Purchase Type For Sale
Square Footage 2,476 sqft
Price per Sqft $258
Subdivision Rancho Del Mar Unit 2
MLS Listing ID 6827329
Sold Date 04/02/25
Style Ranch
Bedrooms 4
HOA Y/N No
Originating Board Arizona Regional Multiple Listing Service (ARMLS)
Year Built 1994
Annual Tax Amount $2,339
Tax Year 2024
Lot Size 9,017 Sqft
Acres 0.21
Property Sub-Type Single Family Residence
Property Description
Located in highly desirable Rancho Del Mar, (NO HOA!), this incredible 2,467sqft updated home features beautiful curb appeal, a sparkling POOL, and a 3 car garage. Soaring vaulted ceilings invite you into this spacious 4 bedroom floor plan. The updated interior features high-end LVP flooring, a fireplace, and updated gourmet kitchen. The gourmet kitchen is the centerpiece of the home and features stainless appliances, corian counters, dark grey cabinetry, and a perfectly appointed kitchen island. The spacious primary suite features a ensuite w/dual sinks, a separate shower and soaking tub, & a walk-in closet. The primary suite has direct access to the backyard. Speaking of the backyard... Outside, your very own slice of... paradise! The backyard features a large covered patio, low maintenance artificial turf, & a sparkling pebble-tech diving pool! OWNED SOLAR for true energy savings! This is NOT a leased solar system. Other features include: New Roof 2021, New Windows 2022, New Pool equipment 23' & 24', New 15 seer HVAC unit 2024. Easy access to freeways, shopping, and dining. Homes like this rarely come to the market. Schedule your showing today!
Location
State AZ
County Maricopa
Community Rancho Del Mar Unit 2
Direction South on Country Club from the US 60, West onto Meseto Ave, North onto Date, follow it around to Madero Ave to property on North side of street.
Rooms
Other Rooms Family Room
Den/Bedroom Plus 4
Separate Den/Office N
Interior
Interior Features Breakfast Bar, Vaulted Ceiling(s), Kitchen Island, Double Vanity, Full Bth Master Bdrm, Separate Shwr & Tub, High Speed Internet
Heating Electric
Cooling Central Air, Ceiling Fan(s)
Flooring Carpet, Vinyl
Fireplaces Type 1 Fireplace
Fireplace Yes
Window Features Dual Pane
SPA None
Exterior
Parking Features Garage Door Opener, Direct Access
Garage Spaces 3.0
Garage Description 3.0
Fence Block
Pool Private
Community Features Playground
Amenities Available None
Roof Type Tile
Porch Covered Patio(s)
Private Pool Yes
Building
Lot Description Desert Back, Desert Front, Gravel/Stone Front, Gravel/Stone Back, Synthetic Grass Back
Story 1
Builder Name Continental Homes
Sewer Public Sewer
Water City Water
Architectural Style Ranch
New Construction No
Schools
Elementary Schools Crismon Elementary School
Middle Schools Rhodes Junior High School
High Schools Dobson High School
School District Mesa Unified District
Others
HOA Fee Include No Fees
Senior Community No
Tax ID 310-02-440
Ownership Fee Simple
Acceptable Financing Cash, Conventional, FHA, VA Loan
Horse Property N
Listing Terms Cash, Conventional, FHA, VA Loan
Financing FHA
Read Less Info
Want to know what your home might be worth? Contact us for a FREE valuation!

Our team is ready to help you sell your home for the highest possible price ASAP

Copyright 2025 Arizona Regional Multiple Listing Service, Inc. All rights reserved.
Bought with REALTY ONE GROUP AZ
GET MORE INFORMATION
Team Live Local
Agent | Team Leader | License ID: SA659213000
Agent | Team Leader License ID: SA659213000



