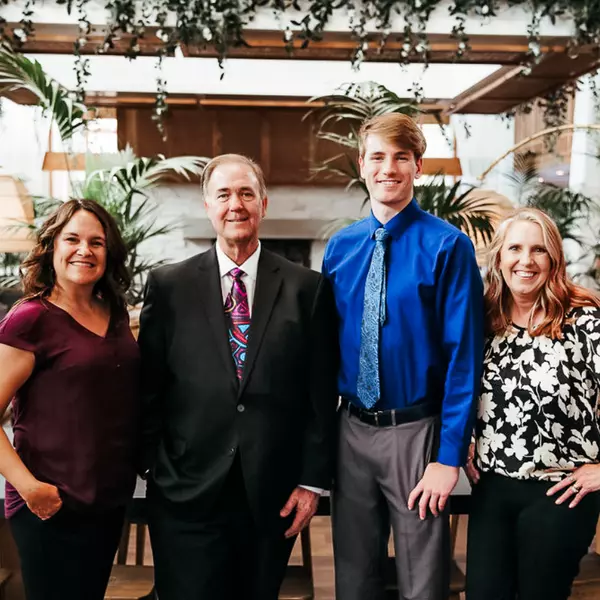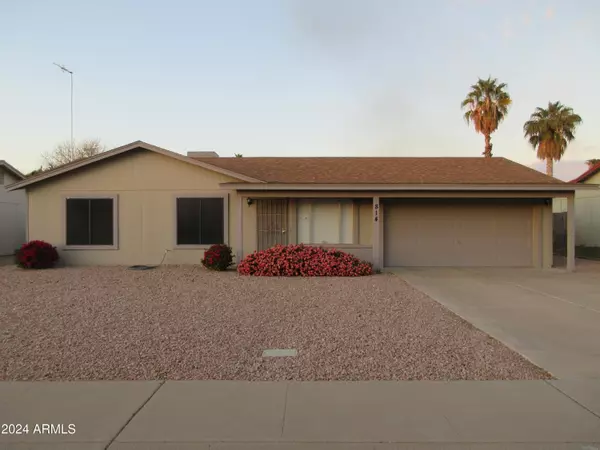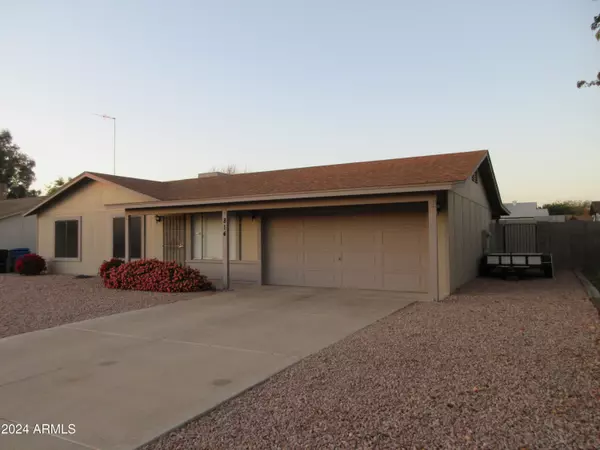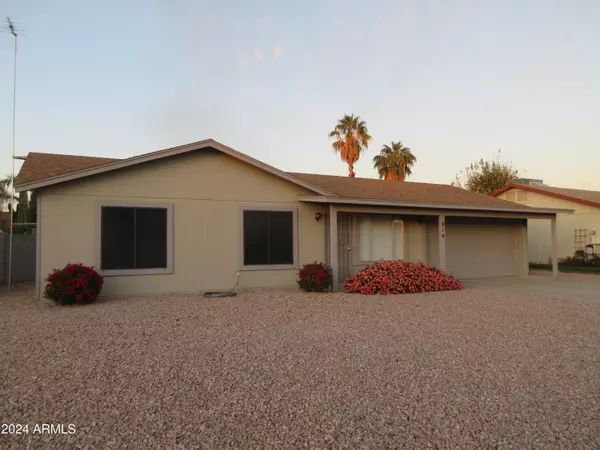For more information regarding the value of a property, please contact us for a free consultation.
Key Details
Sold Price $389,500
Property Type Single Family Home
Sub Type Single Family - Detached
Listing Status Sold
Purchase Type For Sale
Square Footage 1,427 sqft
Price per Sqft $272
Subdivision Rose Garden Estates
MLS Listing ID 6794747
Sold Date 02/14/25
Style Ranch
Bedrooms 3
HOA Y/N No
Originating Board Arizona Regional Multiple Listing Service (ARMLS)
Year Built 1984
Annual Tax Amount $1,248
Tax Year 2024
Lot Size 6,926 Sqft
Acres 0.16
Property Sub-Type Single Family - Detached
Property Description
No HOA 3 Bedroom, 2 Bath, 2 Car Garage and 18'x12' Covered Patio home has had new architectural shingle roof installed in 2019. Kitchen consists of all the essential needed including breakfast bar, refrigerator included. Master bedroom features 8'x3' closet with sliding mirrors. Inside laundry room with cabinets above washer and dryer which is included. Extra insulation added to attic ceiling area. Desert front and back landscaping. Close access to Loop 101 and I-17 freeways. Just installed new carpet and new window coverings. Garage is finished drywall with insulated walls and ceiling, also has about 9'x9' workplace area or storage space. 10'x10' storage shed with shelving, also some storage in garage attic. Owner/Agent
Location
State AZ
County Maricopa
Community Rose Garden Estates
Direction North on 7th Ave, West on Mohawk Ln, South on 8th Ave and West on Hononegh Dr.
Rooms
Other Rooms Family Room
Den/Bedroom Plus 3
Separate Den/Office N
Interior
Interior Features No Interior Steps, 3/4 Bath Master Bdrm, High Speed Internet, Laminate Counters
Heating Electric
Cooling Ceiling Fan(s), Refrigeration
Flooring Carpet, Tile
Fireplaces Number No Fireplace
Fireplaces Type None
Fireplace No
Window Features Sunscreen(s)
SPA None
Exterior
Exterior Feature Covered Patio(s), Storage
Parking Features Electric Door Opener
Garage Spaces 2.0
Garage Description 2.0
Fence Block
Pool None
Amenities Available None
Roof Type Composition
Private Pool No
Building
Lot Description Desert Back, Desert Front
Story 1
Builder Name Unknown
Sewer Public Sewer
Water City Water
Architectural Style Ranch
Structure Type Covered Patio(s),Storage
New Construction No
Schools
Elementary Schools Esperanza Elementary School
Middle Schools Deer Valley Middle School
High Schools Barry Goldwater High School
School District Deer Valley Unified District
Others
HOA Fee Include No Fees
Senior Community No
Tax ID 209-09-872
Ownership Fee Simple
Acceptable Financing Conventional
Horse Property N
Listing Terms Conventional
Financing Conventional
Read Less Info
Want to know what your home might be worth? Contact us for a FREE valuation!

Our team is ready to help you sell your home for the highest possible price ASAP

Copyright 2025 Arizona Regional Multiple Listing Service, Inc. All rights reserved.
Bought with Keller Williams Realty Sonoran Living
GET MORE INFORMATION
Team Live Local
Agent | Team Leader | License ID: SA659213000
Agent | Team Leader License ID: SA659213000



