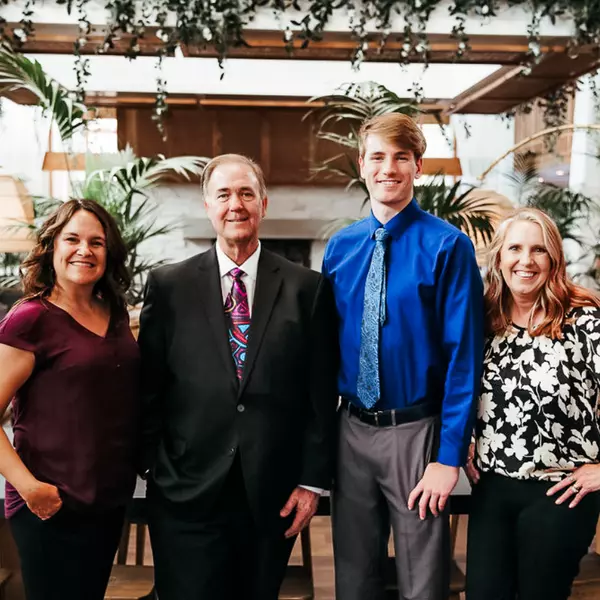For more information regarding the value of a property, please contact us for a free consultation.
Key Details
Sold Price $678,000
Property Type Single Family Home
Sub Type Single Family - Detached
Listing Status Sold
Purchase Type For Sale
Square Footage 2,441 sqft
Price per Sqft $277
Subdivision Arroyo Verde Estates
MLS Listing ID 6677057
Sold Date 10/31/24
Style Ranch
Bedrooms 4
HOA Fees $36/mo
HOA Y/N Yes
Originating Board Arizona Regional Multiple Listing Service (ARMLS)
Year Built 2021
Annual Tax Amount $2,526
Tax Year 2023
Lot Size 1.094 Acres
Acres 1.09
Property Description
Reduced!! Elegant Tuscan style, this 4-bedroom, 2-bath home gracefully sits on a 1-acre plot, boasting panoramic mountain views. Ideally situated just moments from I-10, this residence exudes charm & functionality. Enter a custom iron and glass front door leading to vaulted ceilings & a thoughtfully designed split floor plan encompassing 4 bedrooms, 2 baths, & a spacious family room. Master bath features a double sink vanity & a meticulously crafted tiled shower. A luminous, open kitchen awaits, adorned with quartz countertops, a tiled backsplash, stainless steel appliances & pristine white cabinetry. Revel in the latest wood plank tile flooring & exquisite lighting throughout. Step outside to discover a vast covered patio perfect for entertaining, 2X6, 3-Car Garage and fully fenced in block walls enclosing back yard. Front and back landscaping, this home epitomizes comfort and security. (Washer & Dryer included along with refrigerator in garage. Notably the HOA welcomes RVs. boats and recreational toys, making this property an irresistible find for any homeowner seeking both luxury and convenience.
Location
State AZ
County Pinal
Community Arroyo Verde Estates
Direction 10 to McCartney, East on McCartney Turn lft to Syncline Ridge Drive.
Rooms
Other Rooms Family Room
Master Bedroom Split
Den/Bedroom Plus 4
Separate Den/Office N
Interior
Interior Features Eat-in Kitchen, Breakfast Bar, No Interior Steps, Kitchen Island, Pantry, Double Vanity, Full Bth Master Bdrm, High Speed Internet
Heating Electric
Cooling Refrigeration, Ceiling Fan(s)
Flooring Tile
Fireplaces Number No Fireplace
Fireplaces Type None
Fireplace No
Window Features Dual Pane
SPA None
Exterior
Exterior Feature Other, Patio
Garage Electric Door Opener, RV Gate
Garage Spaces 3.0
Garage Description 3.0
Fence Block
Pool None
Amenities Available Other, Management
Waterfront No
View Mountain(s)
Roof Type Tile
Private Pool No
Building
Lot Description Sprinklers In Front, Desert Front, Gravel/Stone Back, Auto Timer H2O Front
Story 1
Builder Name Absolute Homes & Remodeling LL
Sewer Septic in & Cnctd, Septic Tank
Water Pvt Water Company
Architectural Style Ranch
Structure Type Other,Patio
New Construction Yes
Schools
Elementary Schools Coolidge Alternative Program
Middle Schools Coolidge Jr High School
High Schools Coolidge High School
School District Coolidge Unified District
Others
HOA Name Rossetti Management
HOA Fee Include Maintenance Grounds
Senior Community No
Tax ID 401-04-115
Ownership Fee Simple
Acceptable Financing Conventional, FHA, VA Loan
Horse Property N
Listing Terms Conventional, FHA, VA Loan
Financing Conventional
Read Less Info
Want to know what your home might be worth? Contact us for a FREE valuation!

Our team is ready to help you sell your home for the highest possible price ASAP

Copyright 2024 Arizona Regional Multiple Listing Service, Inc. All rights reserved.
Bought with ROX Real Estate
GET MORE INFORMATION

Team Live Local
Agent | Team Leader | License ID: SA659213000
Agent | Team Leader License ID: SA659213000



