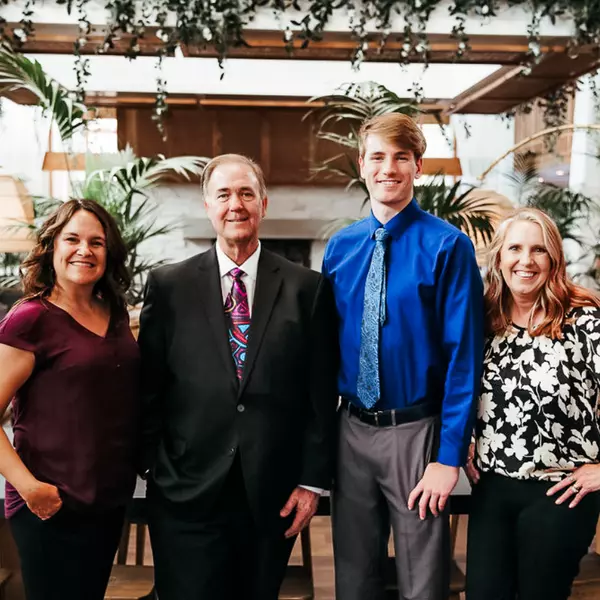For more information regarding the value of a property, please contact us for a free consultation.
Key Details
Sold Price $2,620,000
Property Type Single Family Home
Sub Type Single Family - Detached
Listing Status Sold
Purchase Type For Sale
Square Footage 4,428 sqft
Price per Sqft $591
Subdivision Desert Summit
MLS Listing ID 6748589
Sold Date 10/28/24
Style Santa Barbara/Tuscan
Bedrooms 4
HOA Fees $91/qua
HOA Y/N Yes
Originating Board Arizona Regional Multiple Listing Service (ARMLS)
Year Built 2005
Annual Tax Amount $5,174
Tax Year 2023
Lot Size 1.444 Acres
Acres 1.44
Property Description
Welcome to Troon Mountain View Estate, your Arizona oasis! Nestled on 1.4 acres of prime Scottsdale real estate, this exceptional home offers panoramic views of iconic Troon Mountain, McDowell Mountains, and Pinnacle Peak. Enjoy breathtaking sunsets from the infinity-edge pool and spa, perfectly complemented by the meticulously designed desert and floral landscape.
This single-level home features a flowing floor plan, updated with exquisite details, including updated floors, a Sub-Zero fridge, and stunning countertops. The spacious kitchen is a chef's dream, complete with a magnificent island, breakfast nook, and wet bar overlooking the expansive great room and formal dining area.
Each bedroom suite offers luxurious privacy with its own bath, while the dedicated office space captures peaceful desert views from the home's front courtyard. The primary suite is a true retreat, featuring a spa-like bath with dual water closets for added comfort and privacy.
Outdoor living is perfected with an inviting fireplace nook for cool Arizona evenings. Located just minutes from the prestigious Four Seasons Resort and Troon North Golf Club, this property embodies the essence of luxury living in Scottsdale. Don't miss the opportunity to make this remarkable home your own.
Location
State AZ
County Maricopa
Community Desert Summit
Direction Head East on Jomax Rd from Alma School. Left onto 115th St, proceed through gate, turn right on Cavedale Dr. Home will be on the right.
Rooms
Other Rooms Family Room
Master Bedroom Split
Den/Bedroom Plus 5
Separate Den/Office Y
Interior
Interior Features Eat-in Kitchen, Breakfast Bar, 9+ Flat Ceilings, Fire Sprinklers, No Interior Steps, Wet Bar, Kitchen Island, Pantry, 2 Master Baths, Double Vanity, Full Bth Master Bdrm, Separate Shwr & Tub, Tub with Jets, High Speed Internet, Granite Counters
Heating Natural Gas
Cooling Refrigeration, Ceiling Fan(s)
Flooring Carpet, Stone, Wood
Fireplaces Type 3+ Fireplace, Exterior Fireplace, Family Room, Master Bedroom
Fireplace Yes
Window Features Dual Pane
SPA Heated,Private
Exterior
Exterior Feature Covered Patio(s), Patio, Private Yard, Built-in Barbecue
Garage Attch'd Gar Cabinets, Dir Entry frm Garage, Electric Door Opener, Side Vehicle Entry
Garage Spaces 3.0
Garage Description 3.0
Fence Block
Pool Heated, Private
Community Features Gated Community
Waterfront No
View Mountain(s)
Roof Type Tile,Built-Up
Accessibility Accessible Door 32in+ Wide
Private Pool Yes
Building
Lot Description Sprinklers In Rear, Sprinklers In Front, Desert Back, Desert Front, Auto Timer H2O Front, Auto Timer H2O Back
Story 1
Builder Name Fontaine
Sewer Public Sewer
Water City Water
Architectural Style Santa Barbara/Tuscan
Structure Type Covered Patio(s),Patio,Private Yard,Built-in Barbecue
Schools
Elementary Schools Desert Sun Academy
Middle Schools Sonoran Trails Middle School
High Schools Cactus Shadows High School
School District Cave Creek Unified District
Others
HOA Name Cornerstone Prop Inc
HOA Fee Include Street Maint
Senior Community No
Tax ID 216-79-195
Ownership Fee Simple
Acceptable Financing Conventional
Horse Property N
Listing Terms Conventional
Financing Conventional
Read Less Info
Want to know what your home might be worth? Contact us for a FREE valuation!

Our team is ready to help you sell your home for the highest possible price ASAP

Copyright 2024 Arizona Regional Multiple Listing Service, Inc. All rights reserved.
Bought with Realty ONE Group
GET MORE INFORMATION

Team Live Local
Agent | Team Leader | License ID: SA659213000
Agent | Team Leader License ID: SA659213000



