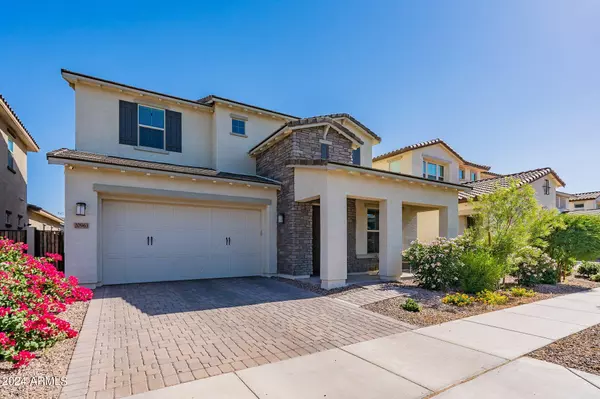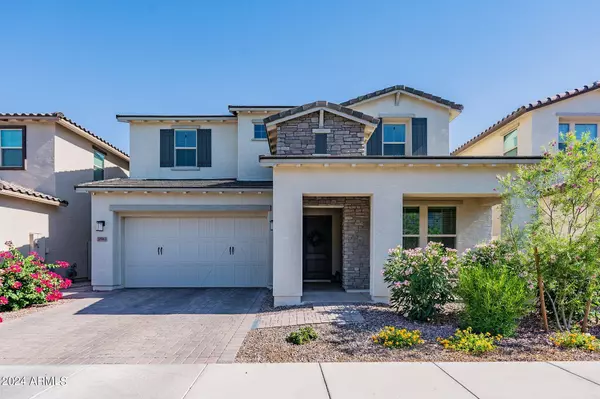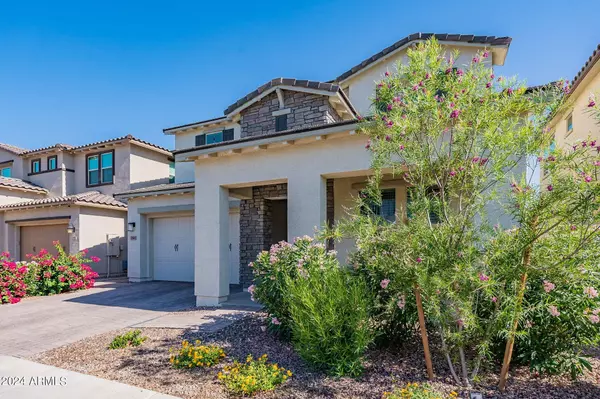For more information regarding the value of a property, please contact us for a free consultation.
Key Details
Sold Price $767,500
Property Type Single Family Home
Sub Type Single Family - Detached
Listing Status Sold
Purchase Type For Sale
Square Footage 3,158 sqft
Price per Sqft $243
Subdivision Terravella Phase 2
MLS Listing ID 6714401
Sold Date 10/11/24
Bedrooms 5
HOA Fees $112/mo
HOA Y/N Yes
Originating Board Arizona Regional Multiple Listing Service (ARMLS)
Year Built 2021
Annual Tax Amount $2,767
Tax Year 2023
Lot Size 6,000 Sqft
Acres 0.14
Property Description
Be prepared to fall in love with your next home on Mayberry. This amazing location is in close proximity to everything that Queen Creek has to offer. The brand new Costco is right down the street as well as all the shopping and dining options at Queen Creek Station all while being located within an award winning school district. This thoughtfully designed home has the right upgrades in all the right places. This floor plan is very functional with the master bedroom downstairs along with an additional full bedroom and bath on the main level. The additional 3 bedrooms and 2 baths along with the loft are located upstairs which provides great separation for privacy. The upgraded kitchen is the heart of this home with higher end shaker cabinets with soft close drawers, tile backsplash, undercount lighting, stainless steel appliances, custom lighting, butlers pantry and walk-in pantry as well. Enjoy your beautiful kitchen while overlooking your great room and your backyard oasis. Step outside to your sparkling blue saltwater pool with in-ground cleaning and variable speed pump, surround sound speakers (inside and out), built-in bbq, artificial turf and a mister system. A few additional upgrades to consider are: tray ceilings in the kitchen/great room, mudroom, cabinetry in laundry, soft water loop/softener, Do not miss your opportunity to call this beauty your next home!
Location
State AZ
County Maricopa
Community Terravella Phase 2
Direction East on Queen Creek North (left) on 210th Way West (left) on Mayberry Follow road to home on south side of the road
Rooms
Other Rooms Loft
Master Bedroom Split
Den/Bedroom Plus 6
Separate Den/Office N
Interior
Interior Features Master Downstairs, Eat-in Kitchen, Breakfast Bar, 9+ Flat Ceilings, Drink Wtr Filter Sys, Soft Water Loop, Kitchen Island, Double Vanity, Full Bth Master Bdrm, High Speed Internet, Granite Counters
Heating Natural Gas
Cooling Refrigeration
Flooring Carpet, Tile
Fireplaces Number No Fireplace
Fireplaces Type None
Fireplace No
Window Features Sunscreen(s),Dual Pane,Low-E
SPA None
Laundry WshrDry HookUp Only
Exterior
Exterior Feature Covered Patio(s), Misting System, Built-in Barbecue
Garage Spaces 3.0
Garage Description 3.0
Fence Block
Pool Play Pool, Private
Community Features Playground, Biking/Walking Path
Amenities Available FHA Approved Prjct, Management, Rental OK (See Rmks), RV Parking, VA Approved Prjct
Roof Type Tile
Private Pool Yes
Building
Lot Description Desert Front, Synthetic Grass Back, Auto Timer H2O Front, Auto Timer H2O Back
Story 2
Builder Name Taylor Morrison
Sewer Public Sewer
Water City Water
Structure Type Covered Patio(s),Misting System,Built-in Barbecue
New Construction No
Schools
Elementary Schools Jack Barnes Elementary School
Middle Schools Queen Creek Middle School
High Schools Queen Creek High School
School District Queen Creek Unified District
Others
HOA Name Terravella
HOA Fee Include Maintenance Grounds
Senior Community No
Tax ID 314-13-743
Ownership Fee Simple
Acceptable Financing Conventional, FHA, VA Loan
Horse Property N
Listing Terms Conventional, FHA, VA Loan
Financing VA
Read Less Info
Want to know what your home might be worth? Contact us for a FREE valuation!

Our team is ready to help you sell your home for the highest possible price ASAP

Copyright 2025 Arizona Regional Multiple Listing Service, Inc. All rights reserved.
Bought with Realty ONE Group
GET MORE INFORMATION
Team Live Local
Agent | Team Leader | License ID: SA659213000
Agent | Team Leader License ID: SA659213000



