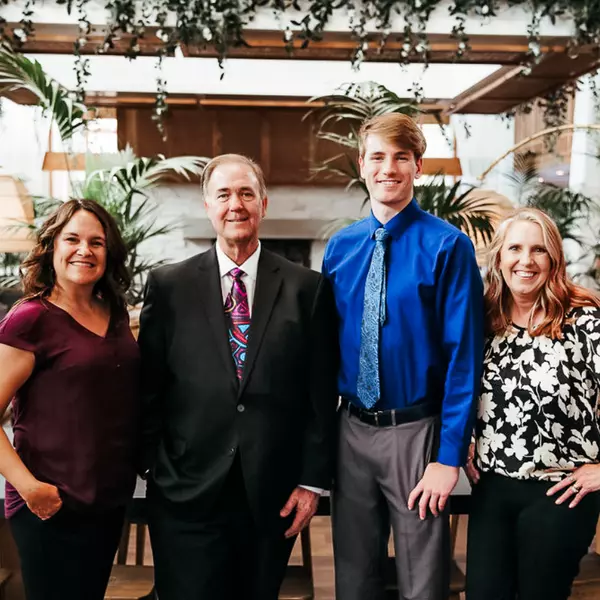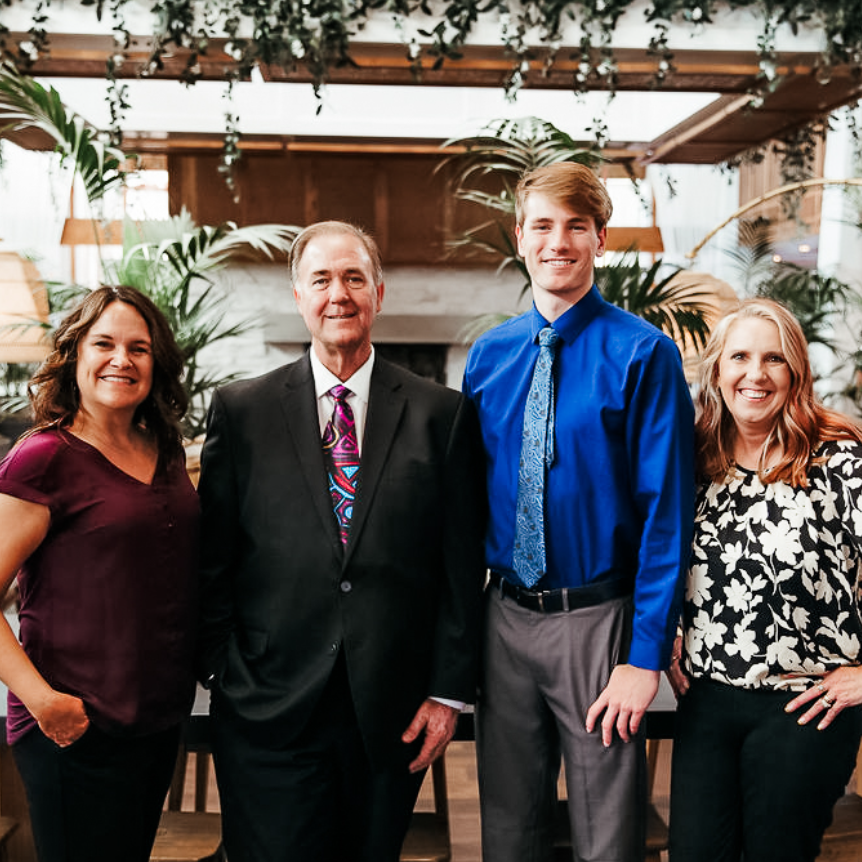For more information regarding the value of a property, please contact us for a free consultation.
Key Details
Sold Price $450,000
Property Type Single Family Home
Sub Type Single Family Residence
Listing Status Sold
Purchase Type For Sale
Square Footage 2,261 sqft
Price per Sqft $199
Subdivision Ironwood Crossing Unit 4B 2016027983
MLS Listing ID 6741517
Sold Date 10/04/24
Style Other
Bedrooms 4
HOA Fees $197/mo
HOA Y/N Yes
Year Built 2018
Annual Tax Amount $1,913
Tax Year 2023
Lot Size 6,352 Sqft
Acres 0.15
Property Sub-Type Single Family Residence
Property Description
Live your Best Life in Ironwood Crossings - You will be super impressed with this well kept home that showcases 4 bedrooms 3 full bathrooms with one is on the main level that could be used as a home office or a bedroom for a parent needing a main level bedroom. The home sits on a nice sized lot with mature landscaping and red push trees , lemon and peach trees with no neighbors directly behind the home. You will love the chefs kitchen that is open and bright with white cabinets and stainless appliances /oversized kitchen island thats perfect for entertaining. There is also a loft area upstairs that can be used for a separate bonus space/toy room area/tv room area /teen hangout area whatever your needing in your next home. Ironwood Crossing offers so many wonderful amenities / activities for its residents . To name a few , Community Pool . Disc Golf , Basketball , Pickleball , sand Volleyball , Bocce Ball , Community Center , Neighborhood School K-8 , SplashPad , ShuffleBoard , Over 20 pocket parks and so much more - Community Activities include community egg hunt , community holiday activities , dive in movies ,
weekly food truck events - Come take a tour
Location
State AZ
County Pinal
Community Ironwood Crossing Unit 4B 2016027983
Direction From ocotillo rd, go north on meridian rd, turn right on w euell dr, left on palo verde st, left on n wollemi st and right on w whistling thorn ave. Home is on the left hand side.
Rooms
Other Rooms Loft, Family Room
Master Bedroom Upstairs
Den/Bedroom Plus 5
Separate Den/Office N
Interior
Interior Features High Speed Internet, Granite Counters, Double Vanity, Upstairs, Eat-in Kitchen, 9+ Flat Ceilings, Soft Water Loop, Kitchen Island, Pantry, Full Bth Master Bdrm, Separate Shwr & Tub
Heating Electric
Cooling Central Air
Flooring Carpet, Tile
Fireplaces Type None
Fireplace No
Window Features Dual Pane
SPA None
Laundry Wshr/Dry HookUp Only
Exterior
Parking Features RV Gate, Garage Door Opener
Garage Spaces 2.0
Garage Description 2.0
Fence Block
Pool None
Community Features Pickleball, Community Pool, Playground, Biking/Walking Path
Roof Type Tile
Porch Covered Patio(s), Patio
Private Pool No
Building
Lot Description Desert Back, Desert Front, Grass Back
Story 2
Builder Name FULTON HOMES
Sewer Public Sewer
Water City Water
Architectural Style Other
New Construction No
Schools
Elementary Schools Ironwood Elementary School
Middle Schools J. O. Combs Middle School
High Schools Combs High School
School District J. O. Combs Unified School District
Others
HOA Name ironwood crossing
HOA Fee Include Maintenance Grounds,Street Maint
Senior Community No
Tax ID 109-54-476
Ownership Fee Simple
Acceptable Financing Cash, Conventional, FHA, VA Loan
Horse Property N
Disclosures Agency Discl Req, Seller Discl Avail
Possession Close Of Escrow
Listing Terms Cash, Conventional, FHA, VA Loan
Financing VA
Read Less Info
Want to know what your home might be worth? Contact us for a FREE valuation!

Our team is ready to help you sell your home for the highest possible price ASAP

Copyright 2025 Arizona Regional Multiple Listing Service, Inc. All rights reserved.
Bought with RE/MAX Excalibur
GET MORE INFORMATION

Team Live Local
Agent | Team Leader | License ID: SA659213000
Agent | Team Leader License ID: SA659213000



