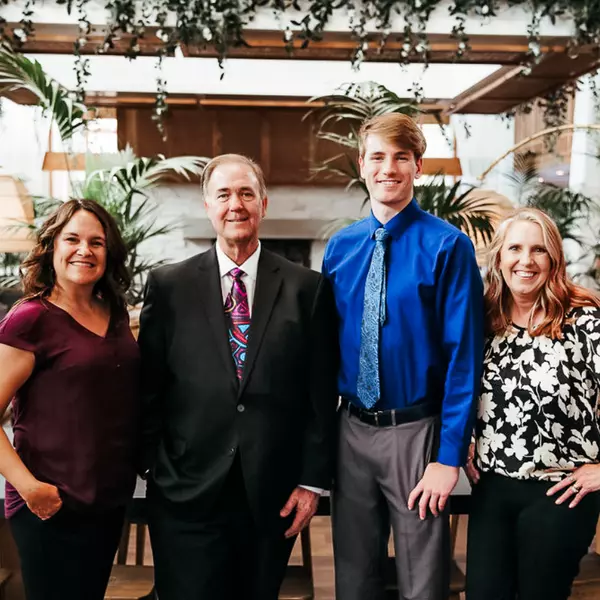For more information regarding the value of a property, please contact us for a free consultation.
Key Details
Sold Price $675,000
Property Type Single Family Home
Sub Type Single Family - Detached
Listing Status Sold
Purchase Type For Sale
Square Footage 3,498 sqft
Price per Sqft $192
Subdivision Cadence At Gateway
MLS Listing ID 6711695
Sold Date 08/16/24
Bedrooms 4
HOA Fees $209/mo
HOA Y/N Yes
Originating Board Arizona Regional Multiple Listing Service (ARMLS)
Year Built 2019
Annual Tax Amount $3,748
Tax Year 2023
Lot Size 6,625 Sqft
Acres 0.15
Property Description
SELLER TO PAY FOR 2-1 BUY DOWN SAVING BUYER NEARLY $800 A MONTH ON MORTGAGE PAYMENT! Drop dead gorgeous home in highly sought after ''Cadence'' neighborhood! 4 beds plus a den, loft & small storage/bonus room (right off the kitchen). Downstairs bedroom with ensuite bathroom! Gourmet kitchen has granite, gas cooktop, double ovens, wall oven, upgraded cabinets, pendant lights, upgraded hood fan, stainless steel appliances, large kitchen island/breakfast bar, butlers pantry & walkin pantry! Beautiful wood laminate floors, neutral designer paint, custom touches, ceiling fans, xtra storage under the stairs, barn doors on den, large loft, ALL bedrooms have walk in closets, tankless water heater!Cadence is perfectly located near freeway access & has a resort like atmosphere. Read more--- Cadence includes two community pools. One pool features waterslides & splash pads & the other pool features a lap pool. Both pools have spas & cabanas. There are 8 acres of community parks that include basketball, tennis, volleyball, children playgrounds, pavilions, BBQ's, large grassy areas, a dog park & more. Enjoy the 12,000 SF clubhouse that has a teen game room, event center & lots of firepits with outdoor seating. The fitness center is state of the art & offers Fitness on Demand classes like yoga, zumba & also a spin room. Cadence is perfect for family gatherings, social events or even date nights. This is one of the most engaging communities in all of the Valley.
Location
State AZ
County Maricopa
Community Cadence At Gateway
Direction South to Cadence Parkway, E to first roundabout, S to next roundabout, E to Warren, N to Trillium, E to Verde, S to home at the end of the street in the Cul-de-sac
Rooms
Other Rooms Loft, Family Room, BonusGame Room
Master Bedroom Upstairs
Den/Bedroom Plus 7
Separate Den/Office Y
Interior
Interior Features Upstairs, Eat-in Kitchen, Breakfast Bar, 9+ Flat Ceilings, Fire Sprinklers, Kitchen Island, Pantry, Double Vanity, Full Bth Master Bdrm, Separate Shwr & Tub, High Speed Internet, Granite Counters
Heating Natural Gas
Cooling Refrigeration, Ceiling Fan(s)
Flooring Carpet, Laminate, Tile
Fireplaces Number No Fireplace
Fireplaces Type None
Fireplace No
Window Features Dual Pane,Low-E
SPA None
Laundry WshrDry HookUp Only
Exterior
Exterior Feature Covered Patio(s), Patio
Parking Features Dir Entry frm Garage, Electric Door Opener, Side Vehicle Entry
Garage Spaces 3.0
Garage Description 3.0
Fence Block
Pool None
Community Features Community Spa Htd, Community Spa, Community Pool Htd, Community Pool, Tennis Court(s), Playground, Biking/Walking Path, Clubhouse, Fitness Center
Utilities Available SRP, SW Gas
Amenities Available Management
Roof Type Tile
Private Pool No
Building
Lot Description Sprinklers In Front, Cul-De-Sac, Gravel/Stone Front, Grass Front, Synthetic Grass Back, Auto Timer H2O Front
Story 2
Builder Name Pulte
Sewer Public Sewer
Water City Water
Structure Type Covered Patio(s),Patio
New Construction No
Schools
Elementary Schools Silver Valley Elementary
Middle Schools Eastmark High School
High Schools Eastmark High School
School District Queen Creek Unified District
Others
HOA Name Cadence
HOA Fee Include Maintenance Grounds
Senior Community No
Tax ID 313-25-139
Ownership Fee Simple
Acceptable Financing Conventional, FHA, VA Loan
Horse Property N
Listing Terms Conventional, FHA, VA Loan
Financing Conventional
Read Less Info
Want to know what your home might be worth? Contact us for a FREE valuation!

Our team is ready to help you sell your home for the highest possible price ASAP

Copyright 2024 Arizona Regional Multiple Listing Service, Inc. All rights reserved.
Bought with My Home Group Real Estate
GET MORE INFORMATION

Team Live Local
Agent | Team Leader | License ID: SA659213000
Agent | Team Leader License ID: SA659213000



