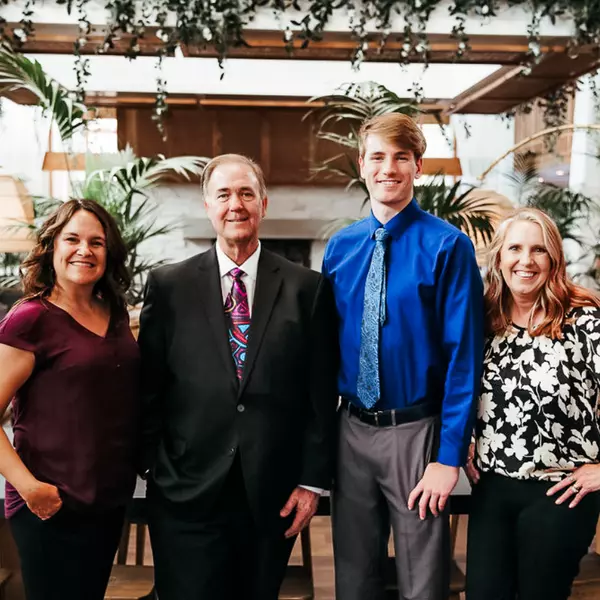For more information regarding the value of a property, please contact us for a free consultation.
Key Details
Sold Price $2,900,000
Property Type Single Family Home
Sub Type Single Family - Detached
Listing Status Sold
Purchase Type For Sale
Square Footage 4,837 sqft
Price per Sqft $599
Subdivision San Clemente Estates
MLS Listing ID 6146581
Sold Date 11/17/20
Bedrooms 5
HOA Y/N No
Originating Board Arizona Regional Multiple Listing Service (ARMLS)
Year Built 2015
Annual Tax Amount $16,753
Tax Year 2020
Lot Size 1.045 Acres
Acres 1.04
Property Sub-Type Single Family - Detached
Property Description
Modern Farmhouse completed in 2015 & situated on an acre + lot in the coveted Rancho Solano neighborhood. Featured in Phoenix Home & Garden magazine & 2017 tour, it is a one of a kind designed by Michael Higgins, Master of the Southwest & built by master builder Tim Mann. Designed to look as though it has been on this irrigated lot since the 1920's it is luxurious, well appointed, warm, & inviting. Salvaged barn beams, inlaid brick & banded brick walls add to the aged character. Layout includes 3 ''volumes'' - living, kids/guest rooms & owner's suite. Plus 4 courtyards. Wall of glass in kitchen disappears to combine the outdoor patio, perfect for entertaining. The grounds are spectacular w/ lush traditional Phoenix plants, a ''bench'' style pool, water feature, guest house & garden shed. The owner's desired to design a home that fit into this North Central neighborhood and were drawn to the simplicity of the classic farmhouse. Every decision made, every detail considered was with the goal of building a home that was modern with finishes and amenities consistent with new builds but with a look and feel that was instead more reminiscent of a historic home that had been added onto over the years. The hallway in the owner's volume is designed with red brick floor and white brick wall and wood beamed ceilings leaving one to think this was previously an outside porch. The kitchen was specifically designed with two zones - one for cooking with a stove & small island sink and the other side arranged to be the cleanup zone with a farmhouse sink and dishwasher. The island makes a perfect breakfast bar. The butler's pantry is separated by a custom faux leather door designed by Barb Foley of Bouton & Foley Interior, has a farm sink and Dutch door out to the patio. The kid's volume includes 3 bedrooms, each with en suite bathrooms and a kid's family room with barn doors for noise control. Two of the bedrooms have expansive window seats with built-in bookshelves. The owner's suite is spacious yet not overwhelming and offers a fireplace and French doors out to the back gardens. The owner's bathroom features a freestanding tub, 2 vanities and private shower with custom tile. To keep things tidy a makeup vanity has been added to the master closet. French oak flooring can be found throughout most of the home. The 4 car garage is spacious and finished with exterior features including coachman doors, a pair of cupolas and landscaped with strips of grass between each drive. The landscape was designed by landscape architect Russell Greey of Greey & Pickett and again the thought of simplicity comes into play. Using classical North Central plants the expansive backyard was designed to create entertaining spaces that are beautiful yet unfussy. A large section of the backyard was left open with lush grass leaving plenty of room for soccer, football or volleyball. This is a one of a kind home with craftsmanship seldom found these days and provides a living experience that offers a peaceful respite.
Location
State AZ
County Maricopa
Community San Clemente Estates
Direction Central and Bethany - West on Bethany to 2nd Ave, south on 2nd Ave to home on west side
Rooms
Other Rooms Library-Blt-in Bkcse, Guest Qtrs-Sep Entrn, Separate Workshop, Family Room
Guest Accommodations 453.0
Master Bedroom Split
Den/Bedroom Plus 7
Separate Den/Office Y
Interior
Interior Features Eat-in Kitchen, 9+ Flat Ceilings, Drink Wtr Filter Sys, Fire Sprinklers, No Interior Steps, Vaulted Ceiling(s), Kitchen Island, Pantry, Double Vanity, Full Bth Master Bdrm, Separate Shwr & Tub, High Speed Internet
Heating Natural Gas
Cooling Programmable Thmstat, Refrigeration
Flooring Other, Tile, Wood, Concrete
Fireplaces Type 3+ Fireplace, Two Way Fireplace, Exterior Fireplace, Fire Pit, Family Room, Master Bedroom, Gas
Fireplace Yes
Window Features Dual Pane,Low-E,Wood Frames
SPA Heated,Private
Exterior
Exterior Feature Covered Patio(s), Playground, Patio, Private Yard, Built-in Barbecue, Separate Guest House
Parking Features Dir Entry frm Garage, Electric Door Opener, RV Gate
Garage Spaces 4.0
Garage Description 4.0
Fence Block, Chain Link
Pool Variable Speed Pump, Private
Landscape Description Irrigation Back, Flood Irrigation, Irrigation Front
Amenities Available Other
Roof Type Composition,Metal
Accessibility Accessible Hallway(s)
Private Pool Yes
Building
Lot Description Sprinklers In Rear, Sprinklers In Front, Corner Lot, Grass Front, Grass Back, Auto Timer H2O Front, Auto Timer H2O Back, Irrigation Front, Irrigation Back, Flood Irrigation
Story 1
Builder Name TM Construction
Sewer Public Sewer
Water City Water
Structure Type Covered Patio(s),Playground,Patio,Private Yard,Built-in Barbecue, Separate Guest House
New Construction No
Schools
Elementary Schools Madison Richard Simis School
Middle Schools Madison Meadows School
High Schools Central High School
School District Phoenix Union High School District
Others
HOA Fee Include Other (See Remarks)
Senior Community No
Tax ID 162-33-012
Ownership Fee Simple
Acceptable Financing Conventional
Horse Property N
Listing Terms Conventional
Financing Cash
Read Less Info
Want to know what your home might be worth? Contact us for a FREE valuation!

Our team is ready to help you sell your home for the highest possible price ASAP

Copyright 2025 Arizona Regional Multiple Listing Service, Inc. All rights reserved.
Bought with HomeSmart
GET MORE INFORMATION
Team Live Local
Agent | Team Leader | License ID: SA659213000
Agent | Team Leader License ID: SA659213000



