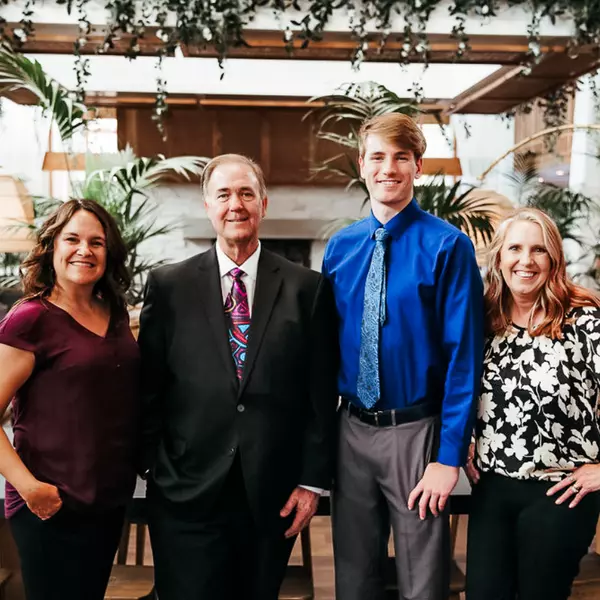For more information regarding the value of a property, please contact us for a free consultation.
Key Details
Sold Price $272,000
Property Type Single Family Home
Sub Type Single Family - Detached
Listing Status Sold
Purchase Type For Sale
Square Footage 2,238 sqft
Price per Sqft $121
Subdivision Johnson Ranch
MLS Listing ID 6003089
Sold Date 12/13/19
Bedrooms 4
HOA Fees $63/qua
HOA Y/N Yes
Originating Board Arizona Regional Multiple Listing Service (ARMLS)
Year Built 2015
Annual Tax Amount $1,703
Tax Year 2019
Lot Size 5,994 Sqft
Acres 0.14
Property Sub-Type Single Family - Detached
Property Description
THIS MOVE IN READY HOME IS A MUST SEE!!! It is SO CLEAN and well maintained with tile in all the right places! Full of upgrades with maple cabinets, granite counter tops, 9 foot ceilings, HUGE master bathroom and closet, and turf in the back yard just to name a few! 4 bed 3 bath 1 story homes are hard to find so this one is going to go quickly! The large kitchen with huge island makes a great place to gather and best of all the fridge is included! The wide open floor plan makes the home so open and inviting you'll want to make this house a home. The water softener and reverse osmosis systems come with the house to make sure your family is happy and your appliances and wet areas have a long lifespan. Community golf course and 4 community pools add a touch of resort living. Welcome Home!
Location
State AZ
County Pinal
Community Johnson Ranch
Direction Heading E on Hunt Hwy turn right on N Johnson Ranch Blvd - turn left on Indigo Sky Blvd - Turn right on Shanda Ln - turn right on N Welton Pl - turn left on E Red Mesa Trail - home is on the right
Rooms
Other Rooms Great Room
Den/Bedroom Plus 5
Separate Den/Office Y
Interior
Interior Features Eat-in Kitchen, Drink Wtr Filter Sys, Kitchen Island, 3/4 Bath Master Bdrm, Double Vanity, Granite Counters
Heating Natural Gas
Cooling Refrigeration
Flooring Carpet, Tile
Fireplaces Number No Fireplace
Fireplaces Type None
Fireplace No
Window Features Sunscreen(s),Dual Pane,Low-E
SPA None
Laundry WshrDry HookUp Only
Exterior
Garage Spaces 2.0
Garage Description 2.0
Fence Block
Pool None
Community Features Community Pool Htd, Community Pool, Golf, Playground, Biking/Walking Path
Amenities Available Management
Roof Type Tile
Accessibility Bath Raised Toilet, Bath Grab Bars
Private Pool No
Building
Lot Description Sprinklers In Front, Desert Front, Synthetic Grass Back
Story 1
Builder Name Shea
Sewer Private Sewer
Water Pvt Water Company
New Construction No
Schools
Elementary Schools Walker Butte K-8
Middle Schools Walker Butte K-8
High Schools San Tan Foothills High School
School District Florence Unified School District
Others
HOA Name Johnson Ranch HOA
HOA Fee Include Maintenance Grounds,Trash
Senior Community No
Tax ID 210-76-053
Ownership Fee Simple
Acceptable Financing Conventional, FHA, VA Loan
Horse Property N
Listing Terms Conventional, FHA, VA Loan
Financing FHA
Read Less Info
Want to know what your home might be worth? Contact us for a FREE valuation!

Our team is ready to help you sell your home for the highest possible price ASAP

Copyright 2025 Arizona Regional Multiple Listing Service, Inc. All rights reserved.
Bought with Realty ONE Group
GET MORE INFORMATION
Team Live Local
Agent | Team Leader | License ID: SA659213000
Agent | Team Leader License ID: SA659213000



