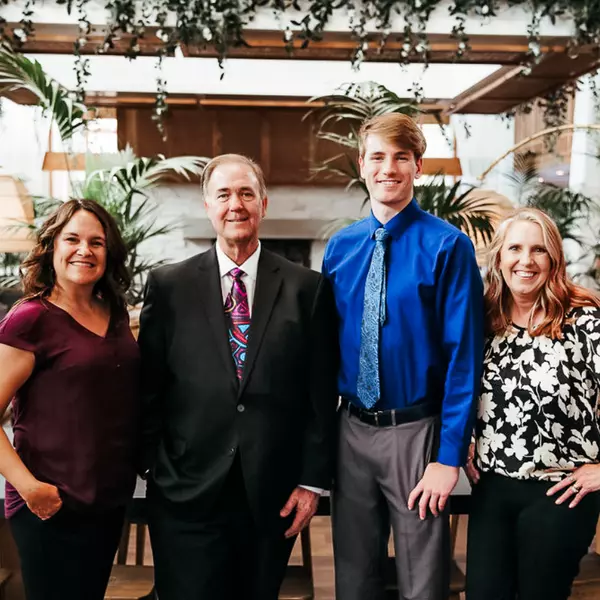
UPDATED:
Key Details
Property Type Condo, Apartment
Sub Type Apartment
Listing Status Active
Purchase Type For Sale
Square Footage 1,591 sqft
Price per Sqft $191
Subdivision Sun City 41
MLS Listing ID 6946060
Style Ranch
Bedrooms 2
HOA Fees $324/mo
HOA Y/N Yes
Year Built 1978
Annual Tax Amount $888
Tax Year 2025
Lot Size 2,844 Sqft
Acres 0.07
Property Sub-Type Apartment
Source Arizona Regional Multiple Listing Service (ARMLS)
Property Description
Step inside to find elegant 24x24 tile flooring throughout, a modern kitchen featuring new cabinetry, stainless steel appliances, granite countertops, and a spacious island with pendant lighting — perfect for entertaining.Both bathrooms have been tastefully updated with new vanities, lighting, and mirrors. Major updates include: A/C (2020), Washer & Dryer (2022), and a complete remodel in 2021. Enjoy the expansive Arizona room that opens to a large, private back patio — ideal for relaxing or hosting guests.Both bedrooms feature walk-in closets, and you'll appreciat the new lighting, fans, door hardware, and fixtures throughout. The 1.5-car garage offers room for both your vehicle and golf cart.
Location
State AZ
County Maricopa
Community Sun City 41
Area Maricopa
Direction NORTH ON 99TH AVE. WEST ON PALMERAS TO 1-2ND DR TO PROPERTY ON RIGHT.
Rooms
Other Rooms Great Room, Arizona RoomLanai
Master Bedroom Split
Den/Bedroom Plus 2
Separate Den/Office N
Interior
Interior Features High Speed Internet, Granite Counters, Eat-in Kitchen, 9+ Flat Ceilings, Furnished(See Rmrks), No Interior Steps, Kitchen Island, Pantry, 3/4 Bath Master Bdrm
Heating Electric
Cooling Central Air, Ceiling Fan(s)
Flooring Tile
Fireplace Yes
Window Features Skylight(s),Dual Pane
SPA None
Exterior
Parking Features Garage Door Opener, Extended Length Garage, Direct Access, Attch'd Gar Cabinets
Garage Spaces 1.5
Garage Description 1.5
Fence Block
Community Features Racquetball, Golf, Lake, Community Spa Htd, Community Media Room, Tennis Court(s), Biking/Walking Path, Fitness Center
Utilities Available APS
Roof Type Composition
Porch Patio
Total Parking Spaces 1
Private Pool No
Building
Lot Description Sprinklers In Front, Grass Front, Auto Timer H2O Front
Story 1
Builder Name DEL WEBB
Sewer Private Sewer
Water Pvt Water Company
Architectural Style Ranch
New Construction No
Schools
Elementary Schools Alta Loma School
Middle Schools Alta Loma School
High Schools Cactus High School
School District Peoria Unified School District
Others
HOA Name Ocodel
HOA Fee Include Roof Repair,Insurance,Sewer,Pest Control,Maintenance Grounds,Front Yard Maint,Trash,Water,Roof Replacement,Maintenance Exterior
Senior Community Yes
Tax ID 230-07-155
Ownership Fee Simple
Acceptable Financing Cash, Conventional, 1031 Exchange, FHA, VA Loan
Horse Property N
Disclosures Agency Discl Req, Seller Discl Avail
Possession Close Of Escrow
Listing Terms Cash, Conventional, 1031 Exchange, FHA, VA Loan
Special Listing Condition Age Restricted (See Remarks)

Copyright 2025 Arizona Regional Multiple Listing Service, Inc. All rights reserved.
GET MORE INFORMATION

Team Live Local
Agent | Team Leader | License ID: SA659213000
Agent | Team Leader License ID: SA659213000



