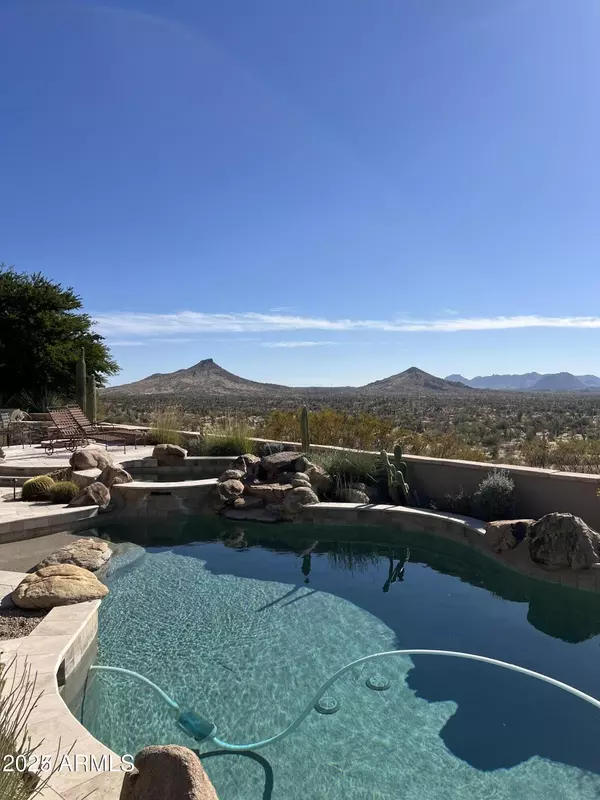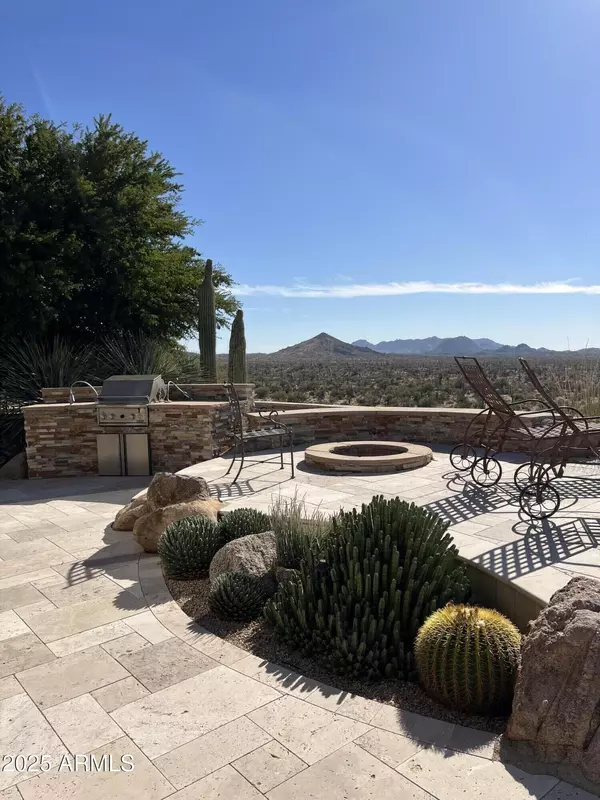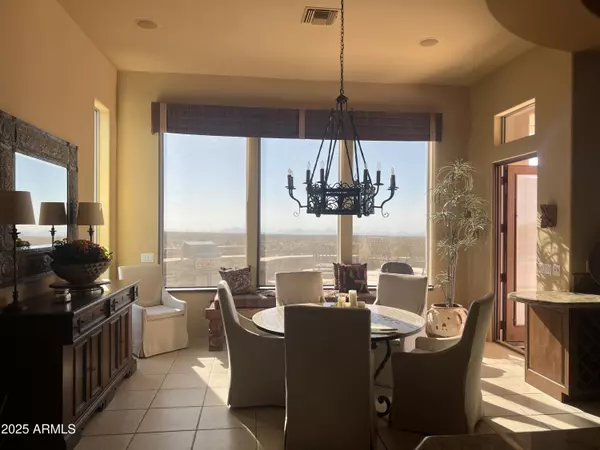UPDATED:
01/08/2025 07:24 PM
Key Details
Property Type Single Family Home
Sub Type Single Family - Detached
Listing Status Active Under Contract
Purchase Type For Sale
Square Footage 3,575 sqft
Price per Sqft $524
Subdivision Legend Trail
MLS Listing ID 6801351
Style Santa Barbara/Tuscan
Bedrooms 4
HOA Fees $486/qua
HOA Y/N Yes
Originating Board Arizona Regional Multiple Listing Service (ARMLS)
Year Built 2000
Annual Tax Amount $3,836
Tax Year 2024
Lot Size 0.283 Acres
Acres 0.28
Property Description
A dramatic hacienda-style courtyard entry sets the tone for this exquisite residence, which includes a private guest casita—perfect for hosting family and friends. The spacious great room, with its open-concept layout, feels both inviting and elegant, featuring top-of-the-line finishes such as rich cherry cabinetry, granite countertops, Kitchen-aid appliances, and custom alder doors throughout. The secondary bathrooms are beautifully appointed with intricate tile surrounds, adding to the home's timeless appeal. Designed for both relaxation and entertainment, the home boasts a cantina-style wet bar and a resort-inspired backyard. Soak up the sun by the pool, unwind in the spa, or enjoy a cozy evening around the fire-pit, all while taking in the stunning desert vistas and mountain views. Ideal for entertaining or simply enjoying the serene beauty of the desert, this home offers the best in luxury, comfort, and style. With its breathtaking views, sophisticated design, and unbeatable location in North Scottsdale, this property is truly one-of-a-kind.
Location
State AZ
County Maricopa
Community Legend Trail
Direction North on Pima to Legend Trail Pkwy, east Through gate at Preserve Summit to home on the right.
Rooms
Other Rooms Great Room
Master Bedroom Split
Den/Bedroom Plus 5
Separate Den/Office Y
Interior
Interior Features Eat-in Kitchen, 9+ Flat Ceilings, Furnished(See Rmrks), No Interior Steps, Kitchen Island, Pantry, Double Vanity, Full Bth Master Bdrm, Separate Shwr & Tub, Tub with Jets, High Speed Internet, Granite Counters
Heating Natural Gas
Cooling Refrigeration
Flooring Carpet, Stone
Fireplaces Number 1 Fireplace
Fireplaces Type 1 Fireplace
Fireplace Yes
Window Features Dual Pane,Low-E
SPA Heated,Private
Exterior
Exterior Feature Patio, Private Street(s), Built-in Barbecue
Garage Spaces 2.0
Garage Description 2.0
Fence Block, Wrought Iron
Pool Private
Community Features Gated Community, Community Spa Htd, Community Spa, Community Pool Htd, Golf, Biking/Walking Path, Clubhouse
Amenities Available Management, Rental OK (See Rmks)
View City Lights, Mountain(s)
Roof Type Tile
Private Pool Yes
Building
Lot Description Sprinklers In Rear, Sprinklers In Front, Desert Back, Desert Front, Auto Timer H2O Front, Auto Timer H2O Back
Story 1
Builder Name Avron
Sewer Public Sewer
Water City Water
Architectural Style Santa Barbara/Tuscan
Structure Type Patio,Private Street(s),Built-in Barbecue
New Construction No
Schools
Elementary Schools Black Mountain Elementary School
Middle Schools Sonoran Trails Middle School
High Schools Cactus Shadows High School
School District Cave Creek Unified District
Others
HOA Name Legend Trail
HOA Fee Include Maintenance Grounds,Street Maint
Senior Community No
Tax ID 216-45-119
Ownership Fee Simple
Acceptable Financing Conventional
Horse Property N
Listing Terms Conventional

Copyright 2025 Arizona Regional Multiple Listing Service, Inc. All rights reserved.
GET MORE INFORMATION
Team Live Local
Agent | Team Leader | License ID: SA659213000
Agent | Team Leader License ID: SA659213000



