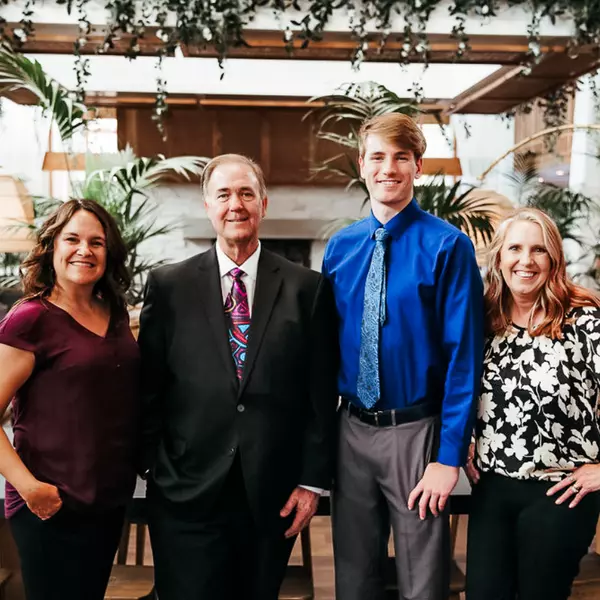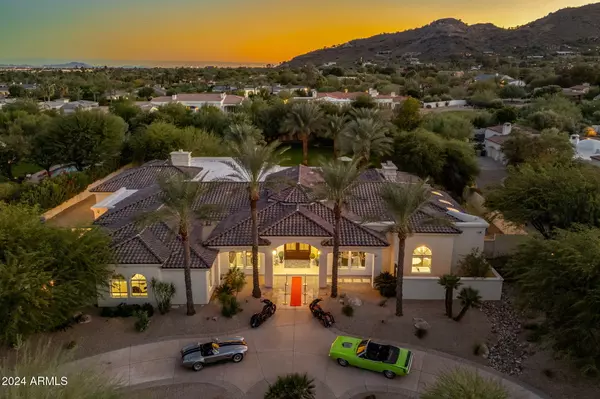
OPEN HOUSE
Fri Nov 22, 11:00am - 1:00pm
UPDATED:
11/20/2024 06:19 PM
Key Details
Property Type Single Family Home
Sub Type Single Family - Detached
Listing Status Active
Purchase Type For Sale
Square Footage 6,236 sqft
Price per Sqft $1,086
Subdivision Cinco Serros Lots 9 & 10
MLS Listing ID 6775896
Style Santa Barbara/Tuscan
Bedrooms 5
HOA Y/N No
Originating Board Arizona Regional Multiple Listing Service (ARMLS)
Year Built 1998
Annual Tax Amount $12,370
Tax Year 2024
Lot Size 1.147 Acres
Acres 1.15
Property Description
As you enter, you'll be greeted by a beautifully remodeled entrance with keyless access and a Ring doorbell, setting the tone for modern convenience. The heart of the home is a chef's dream kitchen, featuring beautiful cabinetry, marble countertops, and high-end Viking and Wolf appliances, including a Subzero fridge and dual dishwashers. A butler's pantry and an apron sink enhance functionality, while the adjacent family room features accordion slider doors that seamlessly blend indoor and outdoor living.
The primary suite is a true retreat, complete with his and her walk-in closets, a safe room, and a luxurious bathroom featuring a tranquil tub with garden views. The living areas are designed for both relaxation and entertainment, featuring surround sound, a formal dining room, and inviting fireplaces.
Step outside to a beautifully landscaped backyard, where you'll find a mosaic-tiled pool, an inset Jacuzzi, and an outdoor shower, all framed by mountain views. With RV parking and mature fruit trees, this private oasis is perfect for outdoor enjoyment.
Additional highlights include a spacious laundry room, an epoxy-floored garage with ample storage, and a flex room that can serve as a home gym or theater. This home is truly a masterpiece, offering the perfect blend of sophistication and modern amenities. Don't miss your chance to make it yours.
Location
State AZ
County Maricopa
Community Cinco Serros Lots 9 & 10
Direction From AZ 51, take exit 9 for Shea, turn left on Shea, Turn right on N 64th st, at traffic circle, take 2nd exit on E Mockingbird Ln, turn right on 65th st, turn left on E Stallion Rd, home on right.
Rooms
Other Rooms Great Room, Family Room, BonusGame Room
Master Bedroom Split
Den/Bedroom Plus 6
Separate Den/Office N
Interior
Interior Features Eat-in Kitchen, Breakfast Bar, Kitchen Island, Double Vanity, Full Bth Master Bdrm, Separate Shwr & Tub, High Speed Internet
Heating Natural Gas
Cooling Refrigeration, Programmable Thmstat, Ceiling Fan(s)
Flooring Wood
Fireplaces Type 2 Fireplace, Fire Pit, Living Room, Master Bedroom, Gas
Fireplace Yes
Window Features Dual Pane
SPA Heated
Exterior
Exterior Feature Circular Drive, Covered Patio(s), Patio, Private Yard, Built-in Barbecue
Garage Electric Door Opener
Garage Spaces 3.0
Garage Description 3.0
Fence Block
Pool Heated, Private
Amenities Available None
Waterfront No
View Mountain(s)
Roof Type Tile,Rolled/Hot Mop
Private Pool Yes
Building
Lot Description Sprinklers In Rear, Sprinklers In Front, Desert Back, Desert Front, Grass Back, Auto Timer H2O Front, Auto Timer H2O Back
Story 1
Builder Name unknown
Sewer Public Sewer
Water City Water
Architectural Style Santa Barbara/Tuscan
Structure Type Circular Drive,Covered Patio(s),Patio,Private Yard,Built-in Barbecue
Schools
Elementary Schools Kiva Elementary School
Middle Schools Mohave Middle School
High Schools Saguaro High School
School District Scottsdale Unified District
Others
HOA Fee Include No Fees
Senior Community No
Tax ID 174-44-014-A
Ownership Fee Simple
Acceptable Financing Conventional, VA Loan
Horse Property N
Listing Terms Conventional, VA Loan

Copyright 2024 Arizona Regional Multiple Listing Service, Inc. All rights reserved.
GET MORE INFORMATION

Team Live Local
Agent | Team Leader | License ID: SA659213000
Agent | Team Leader License ID: SA659213000



