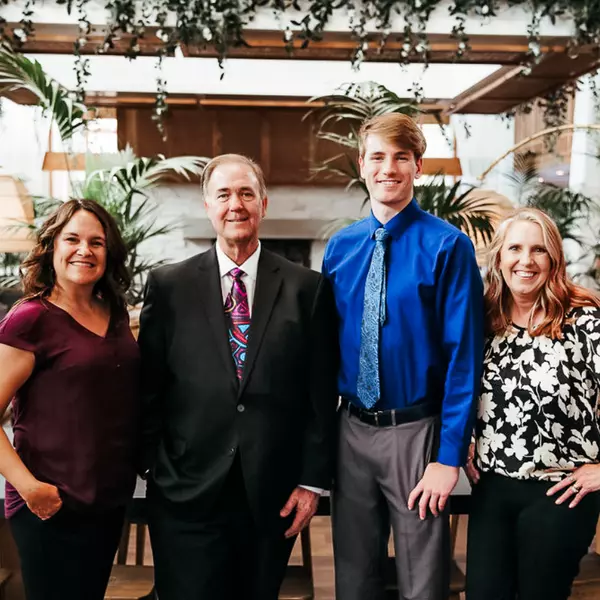
OPEN HOUSE
Sat Dec 14, 12:00pm - 2:00pm
UPDATED:
11/22/2024 05:06 PM
Key Details
Property Type Single Family Home
Sub Type Single Family - Detached
Listing Status Active
Purchase Type For Sale
Square Footage 6,240 sqft
Price per Sqft $721
Subdivision Bronco Estates
MLS Listing ID 6726473
Style Ranch
Bedrooms 4
HOA Fees $343/mo
HOA Y/N Yes
Originating Board Arizona Regional Multiple Listing Service (ARMLS)
Year Built 2022
Annual Tax Amount $14,078
Tax Year 2023
Lot Size 0.803 Acres
Acres 0.8
Property Description
The interior is adorned with numerous upgrades, including elegant wainscoting and a huge kitchen featuring a massive island with granite counters, custom fixtures, and top-of-the-line Sub-Zero appliances.
Step outside to your resort-style oasis, complete with a stunning pool, travertine patio decking, and a built-in patio area, perfect for entertaining and relaxing.
Don't miss the opportunity to own this exceptional home in one of Scottsdale's most desirable areas
Location
State AZ
County Maricopa
Community Bronco Estates
Direction Heading north on Pima Rd, after you cross through Happy Valley take immediate left into Bronco neighborhood. Pass through gate, following Hackamore to turn. Property is on right hand side.
Rooms
Other Rooms Great Room, Media Room, Family Room
Guest Accommodations 869.0
Master Bedroom Split
Den/Bedroom Plus 4
Separate Den/Office N
Interior
Interior Features Breakfast Bar, 9+ Flat Ceilings, Furnished(See Rmrks), Fire Sprinklers, No Interior Steps, Soft Water Loop, Vaulted Ceiling(s), Kitchen Island, Pantry, Double Vanity, Full Bth Master Bdrm, Separate Shwr & Tub, High Speed Internet, Smart Home, Granite Counters
Heating Mini Split, Natural Gas, Ceiling
Cooling Refrigeration, Programmable Thmstat, Ceiling Fan(s)
Flooring Tile, Wood
Fireplaces Type 2 Fireplace, Exterior Fireplace, Family Room, Living Room, Gas
Fireplace Yes
Window Features Dual Pane,Low-E
SPA Heated,Private
Exterior
Exterior Feature Covered Patio(s), Patio, Built-in Barbecue, Separate Guest House
Garage Attch'd Gar Cabinets, Dir Entry frm Garage, Electric Door Opener, Temp Controlled, Electric Vehicle Charging Station(s)
Garage Spaces 4.0
Garage Description 4.0
Fence Block, Wrought Iron
Pool Play Pool, Variable Speed Pump, Heated, Private
Community Features Gated Community
Amenities Available Management, Rental OK (See Rmks)
Waterfront No
View City Lights, Mountain(s)
Roof Type Tile
Private Pool Yes
Building
Lot Description Sprinklers In Rear, Sprinklers In Front, Desert Front, Synthetic Grass Frnt, Synthetic Grass Back, Auto Timer H2O Front, Auto Timer H2O Back
Story 1
Builder Name Builder Name: Camelot Homes
Sewer Public Sewer
Water City Water
Architectural Style Ranch
Structure Type Covered Patio(s),Patio,Built-in Barbecue, Separate Guest House
New Construction Yes
Schools
Elementary Schools Pinnacle Peak Preparatory
Middle Schools Mountain Trail Middle School
High Schools Pinnacle High School
School District Paradise Valley Unified District
Others
HOA Name Bronco Estates
HOA Fee Include Maintenance Grounds,Street Maint
Senior Community No
Tax ID 212-08-430
Ownership Fee Simple
Acceptable Financing Conventional
Horse Property N
Listing Terms Conventional

Copyright 2024 Arizona Regional Multiple Listing Service, Inc. All rights reserved.
GET MORE INFORMATION

Team Live Local
Agent | Team Leader | License ID: SA659213000
Agent | Team Leader License ID: SA659213000



